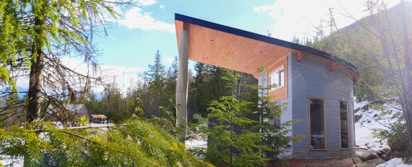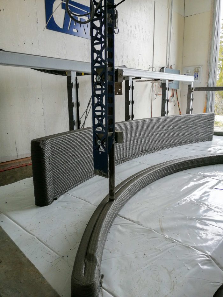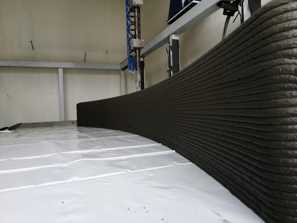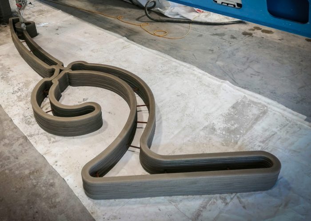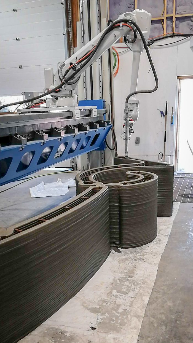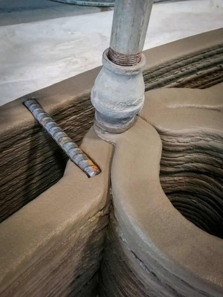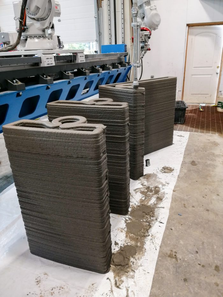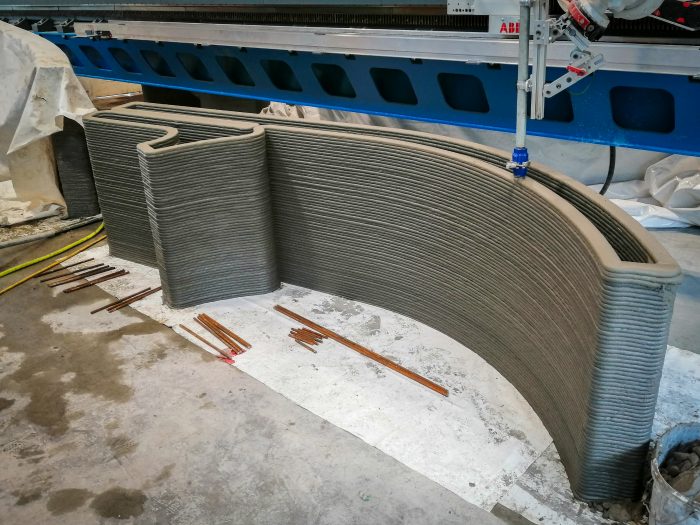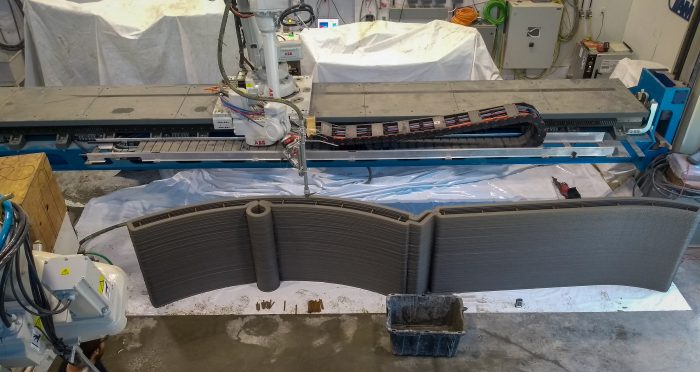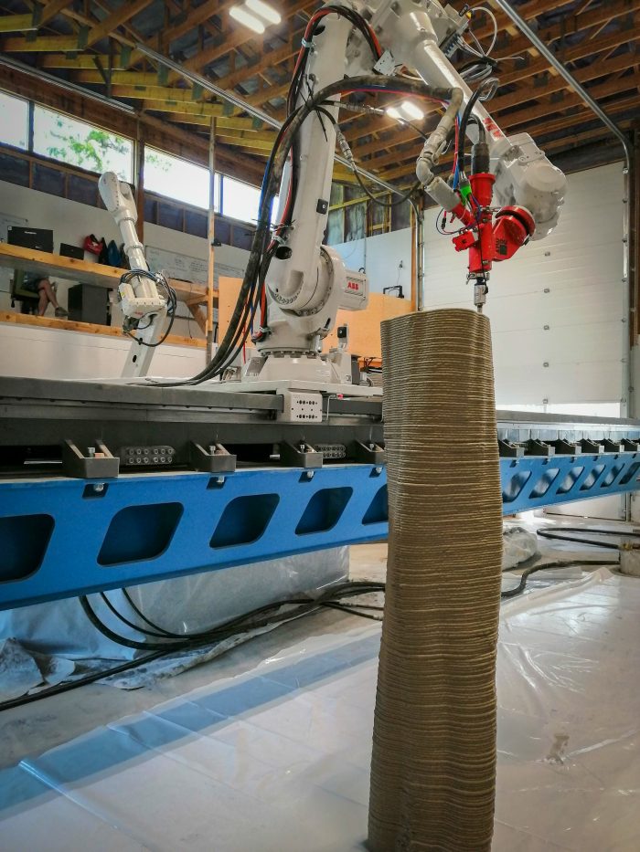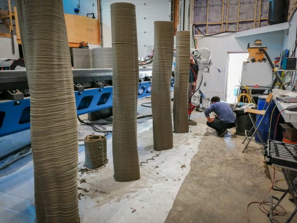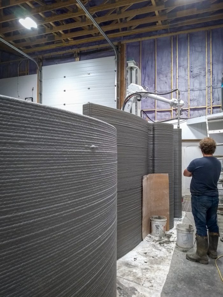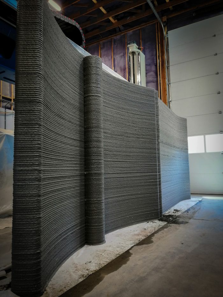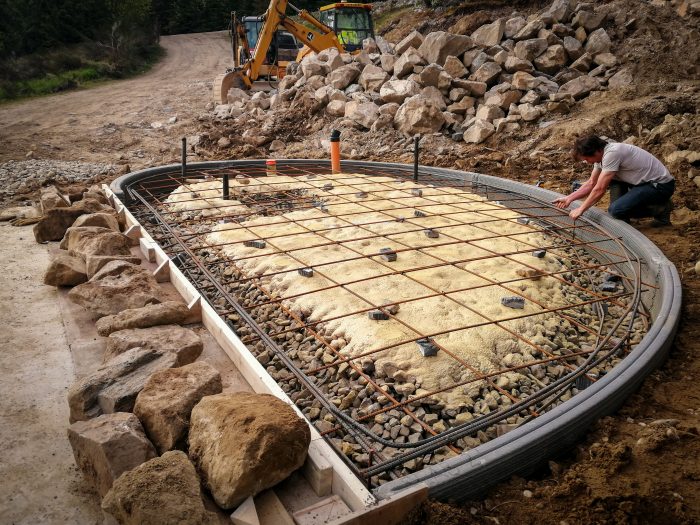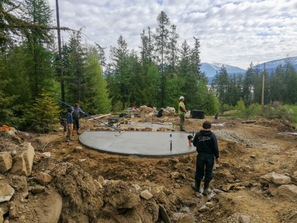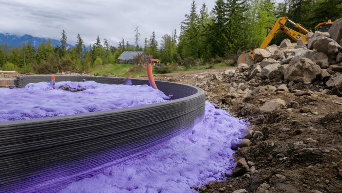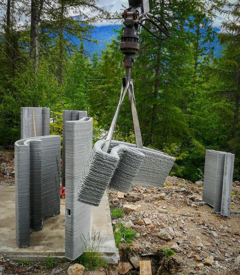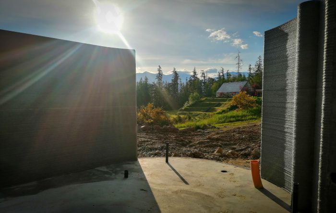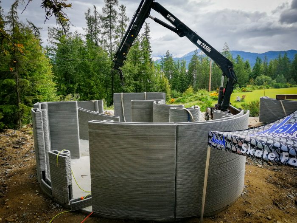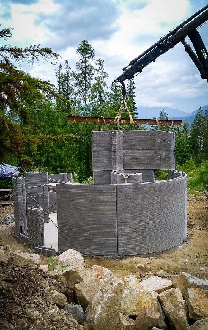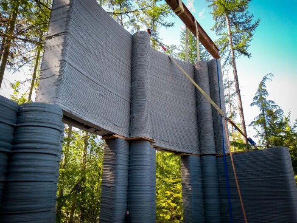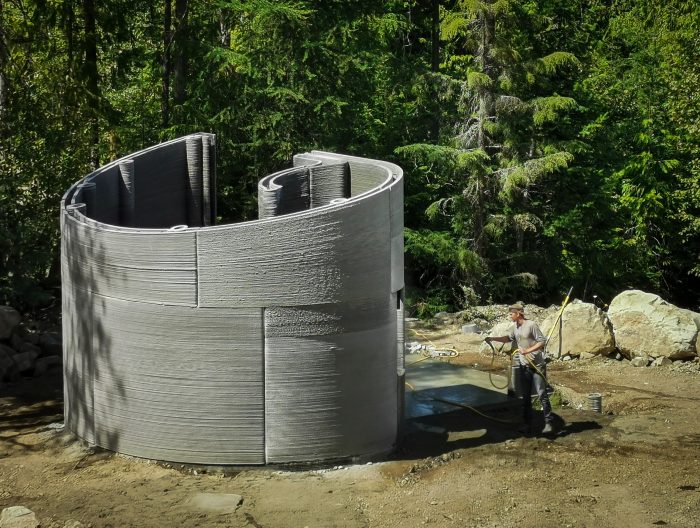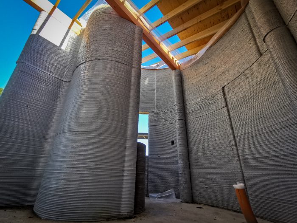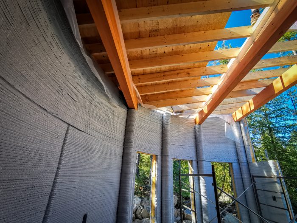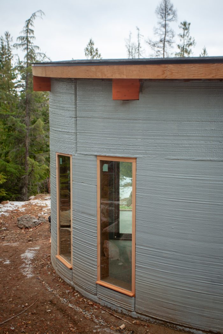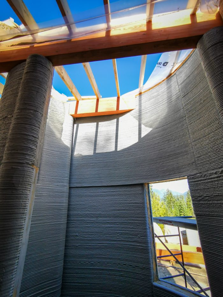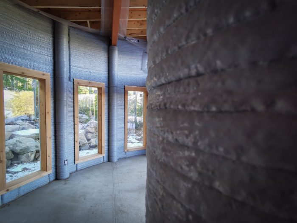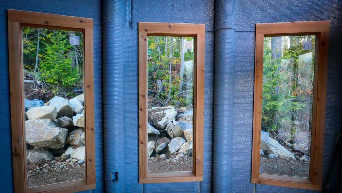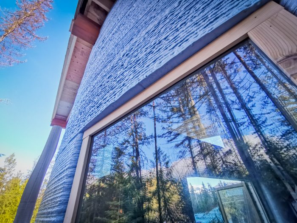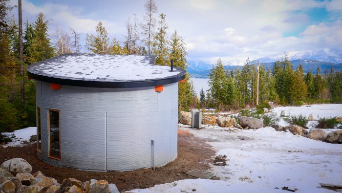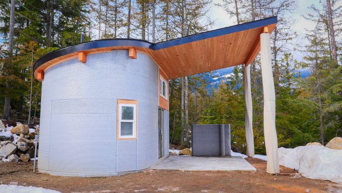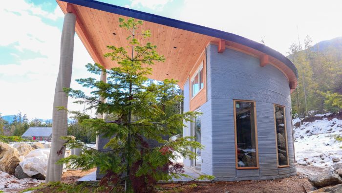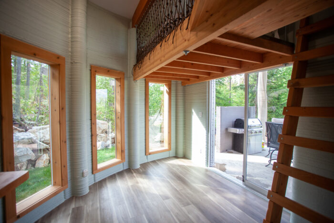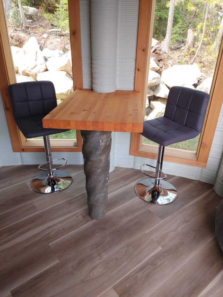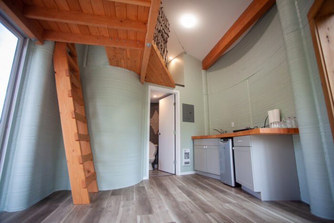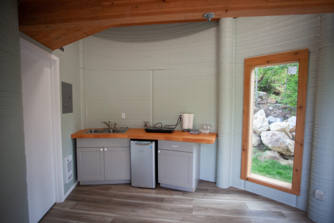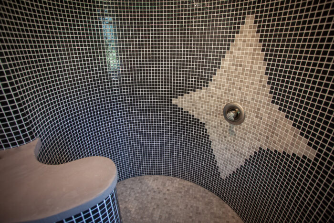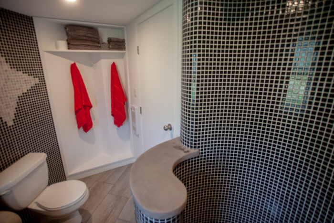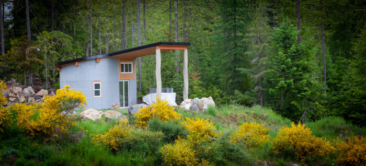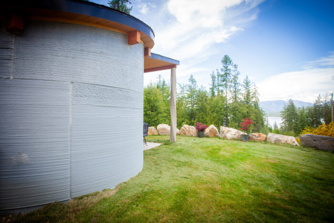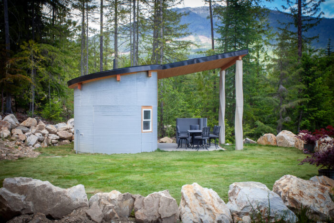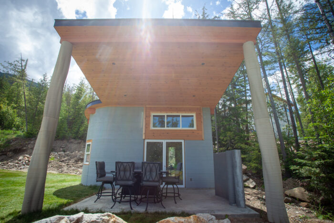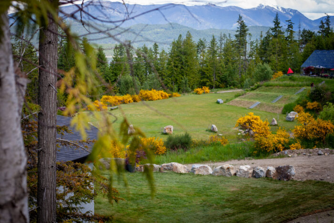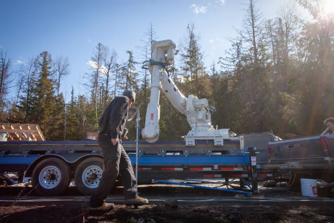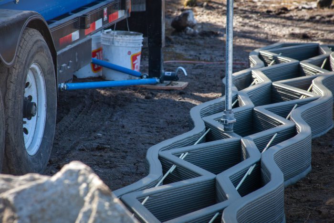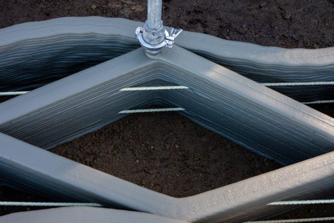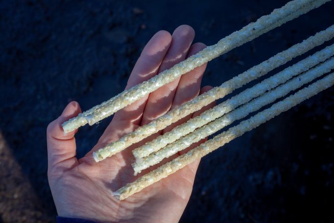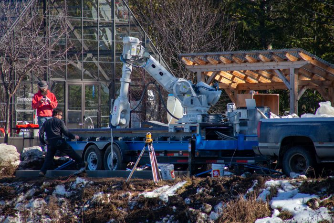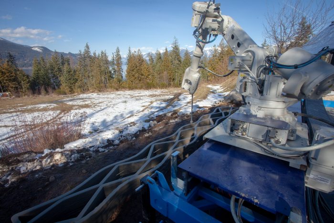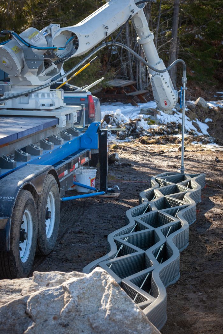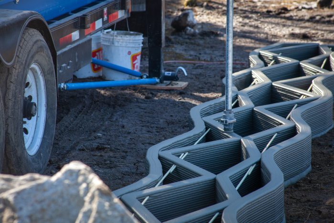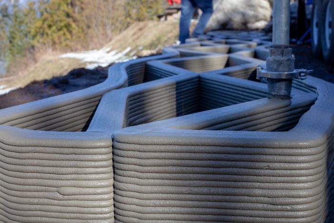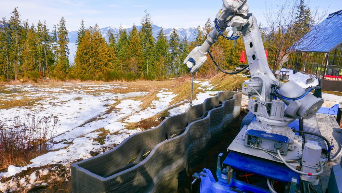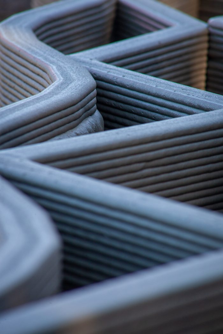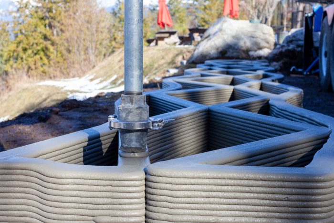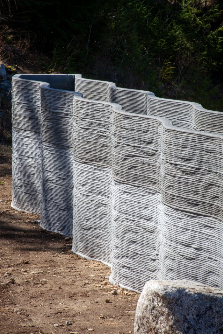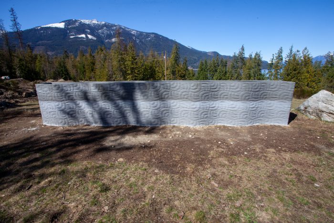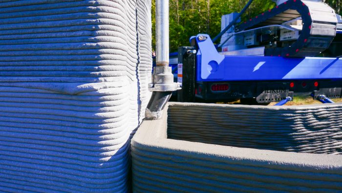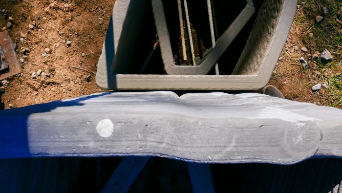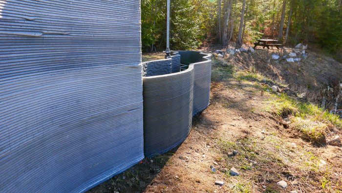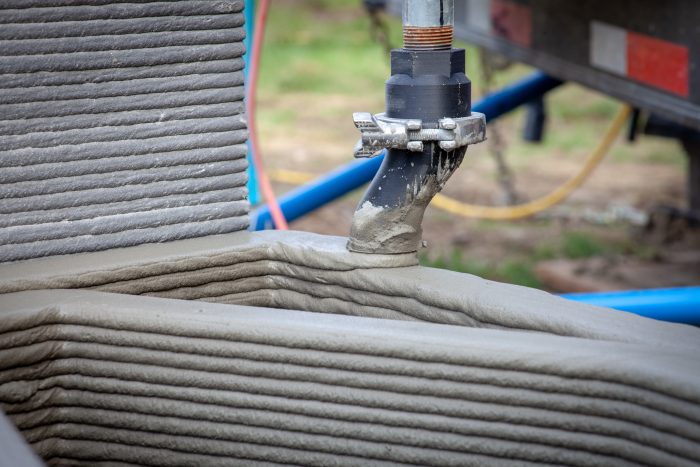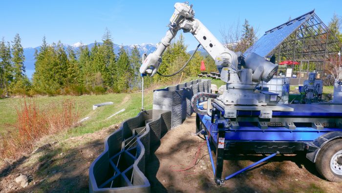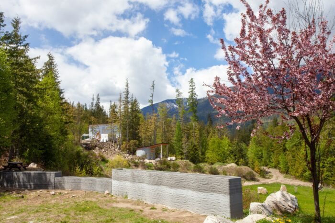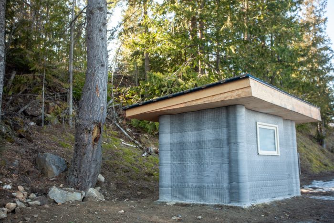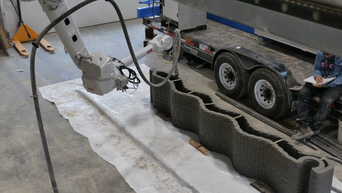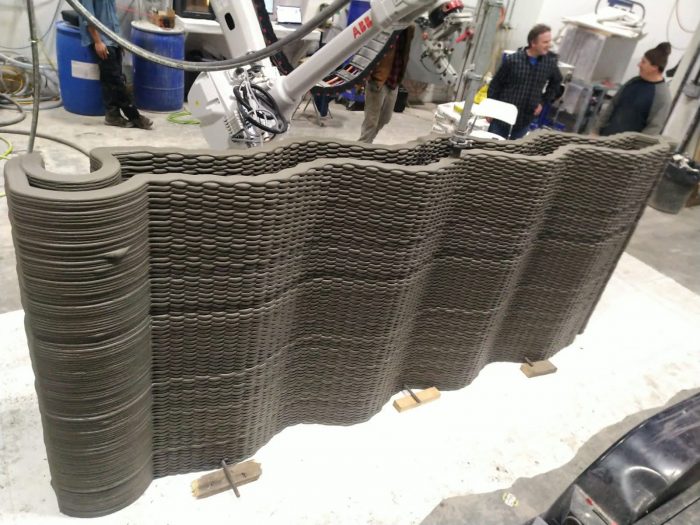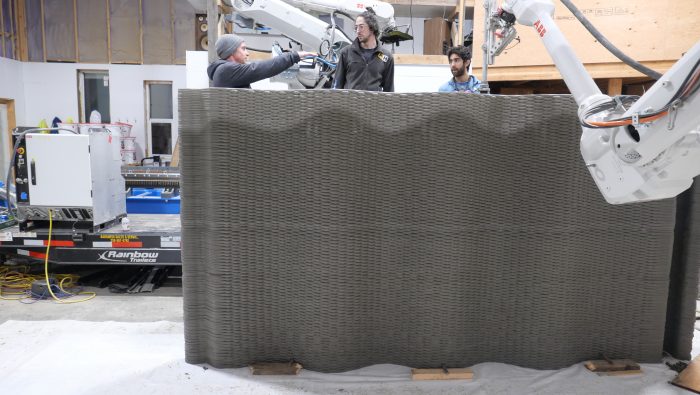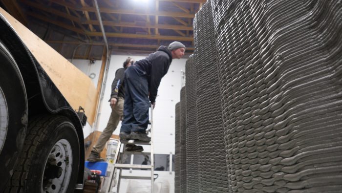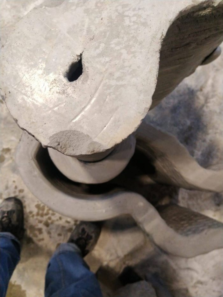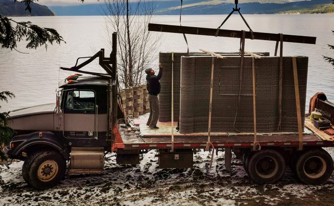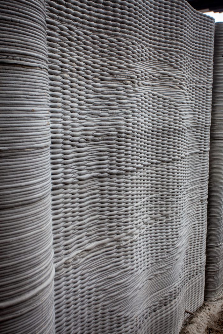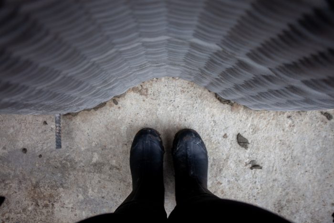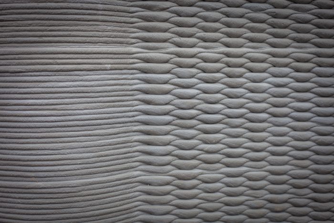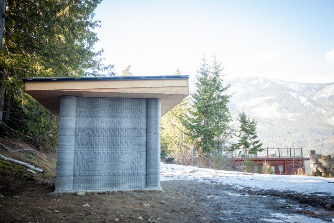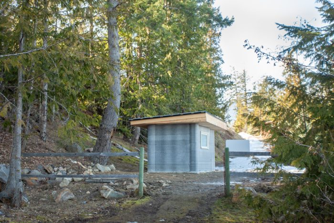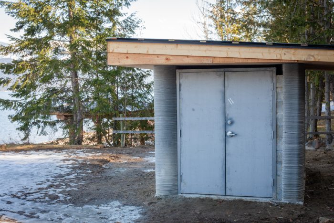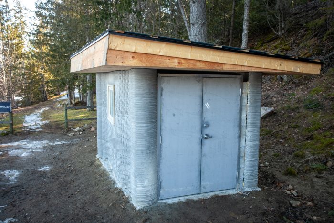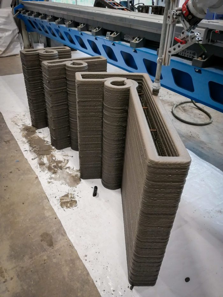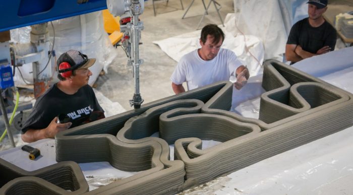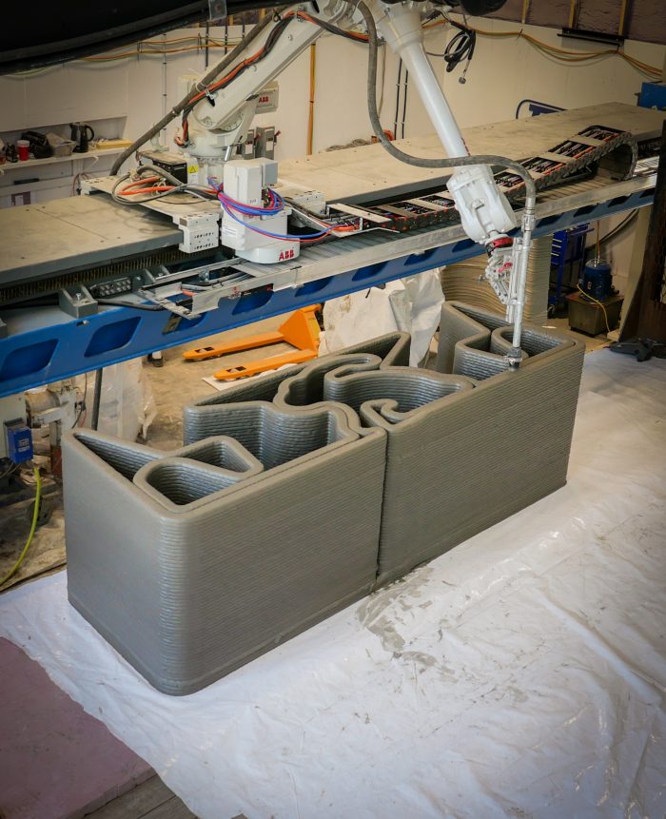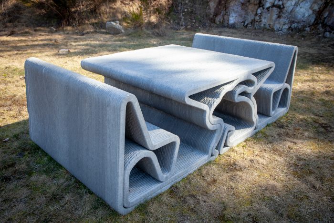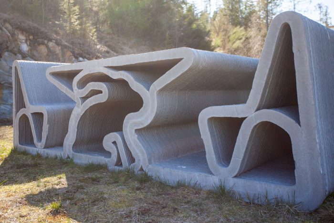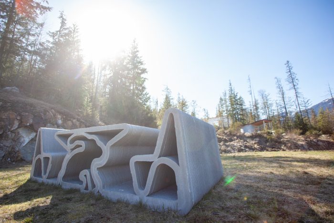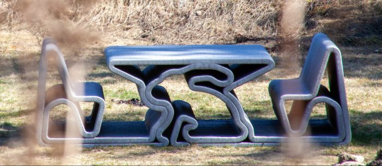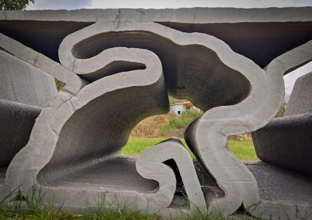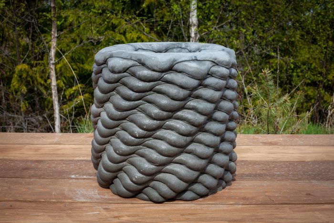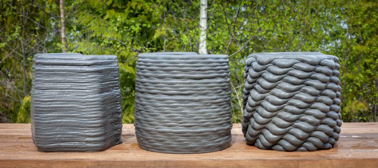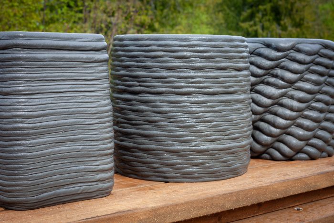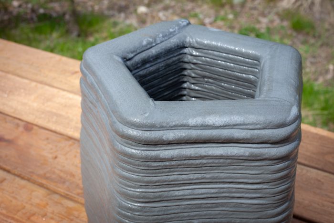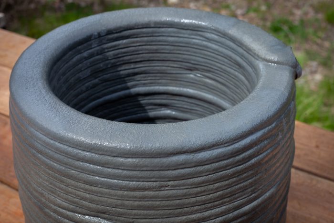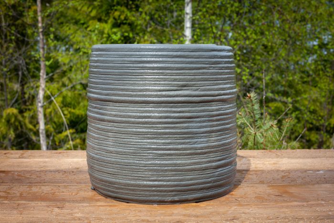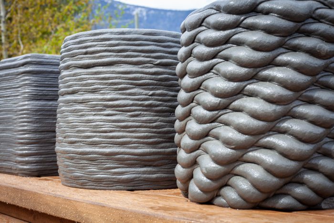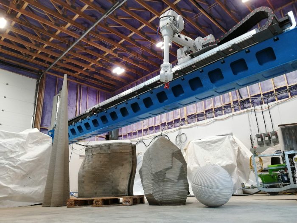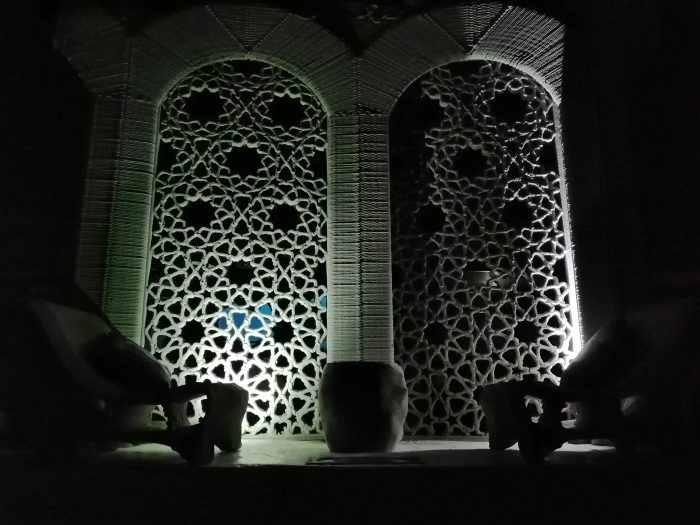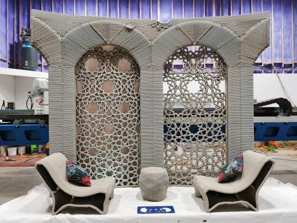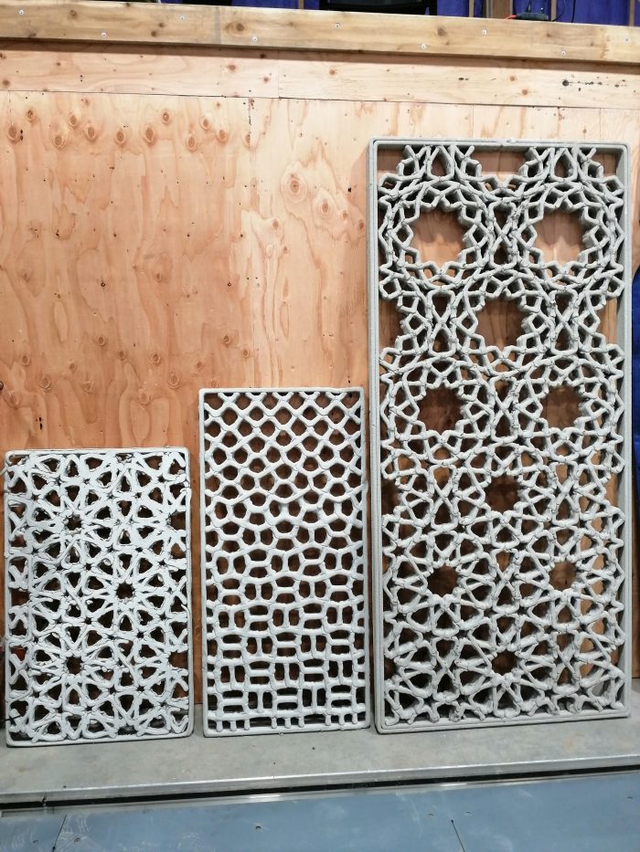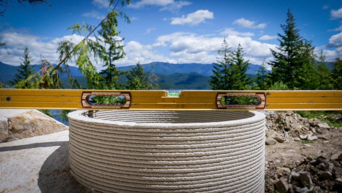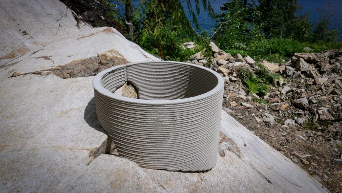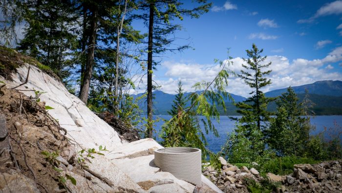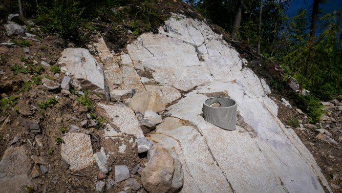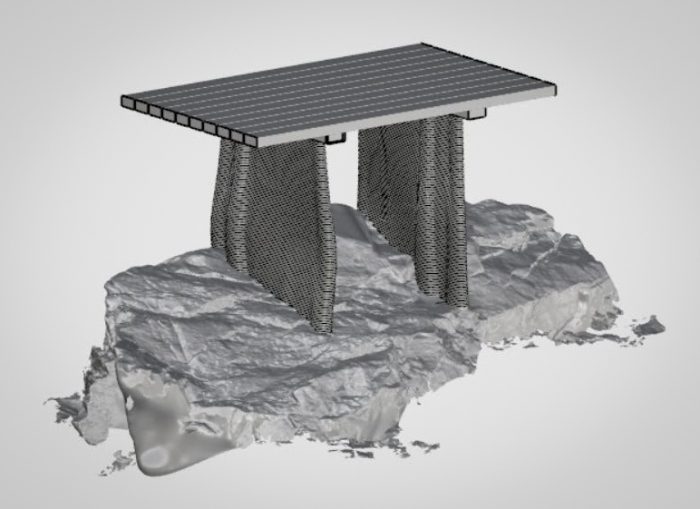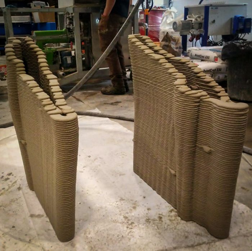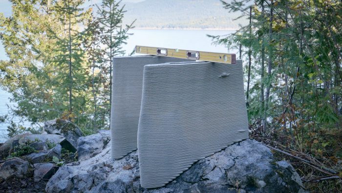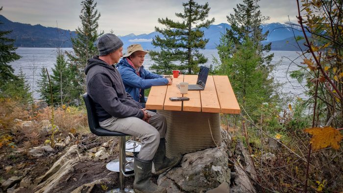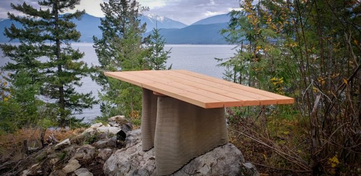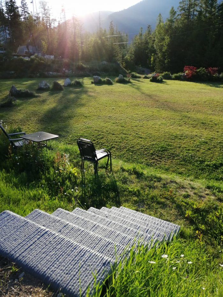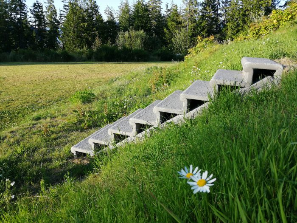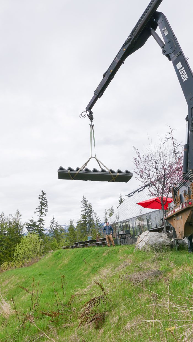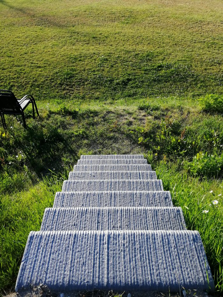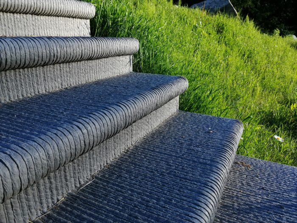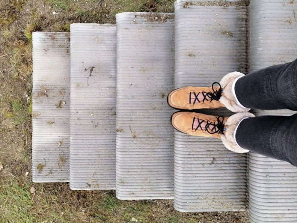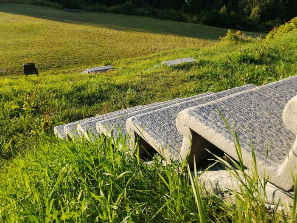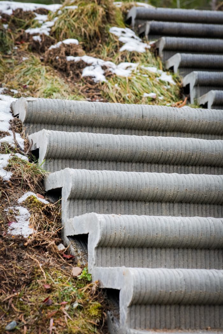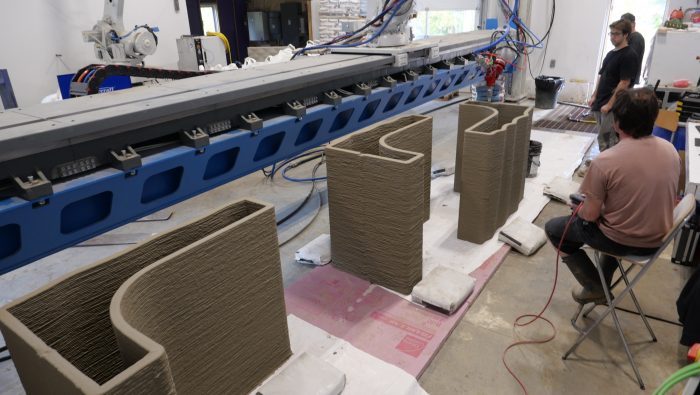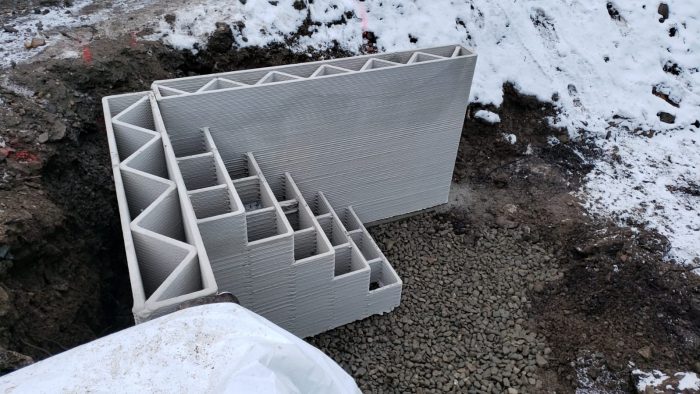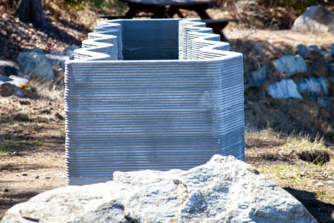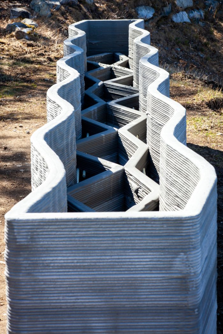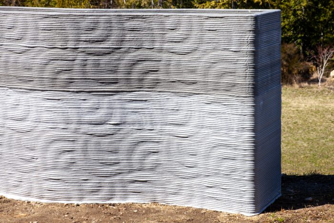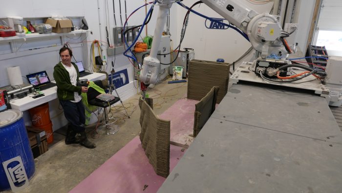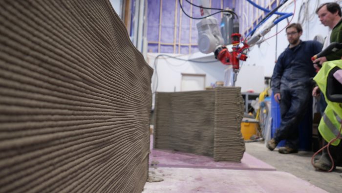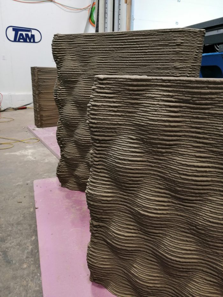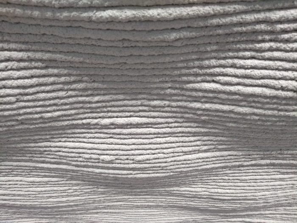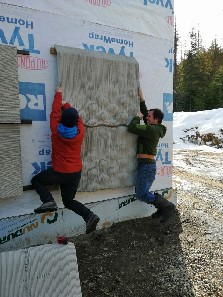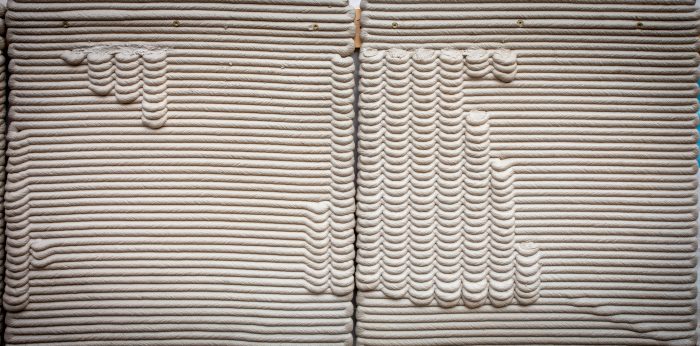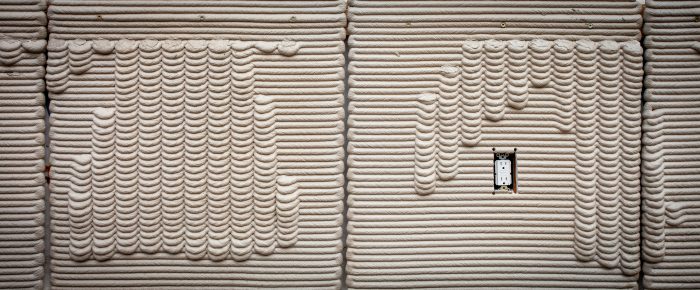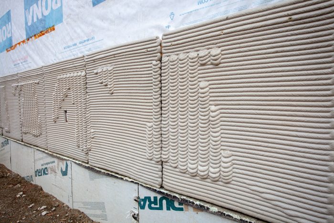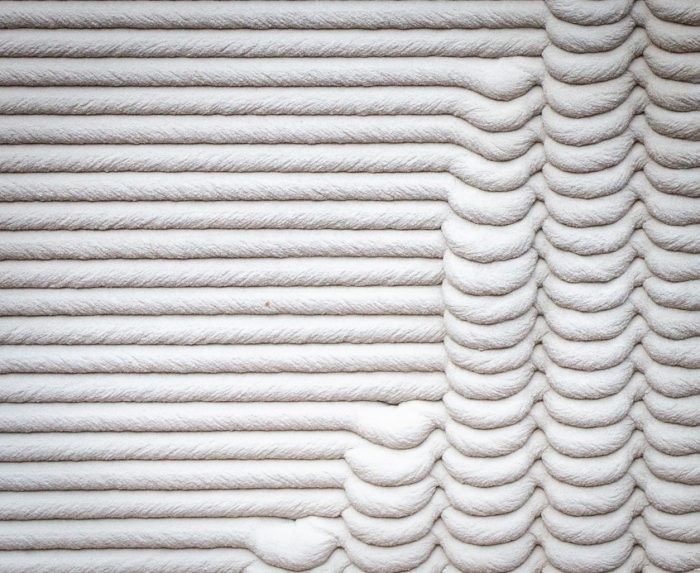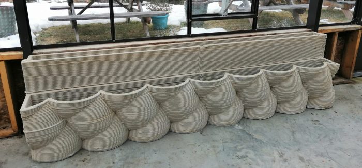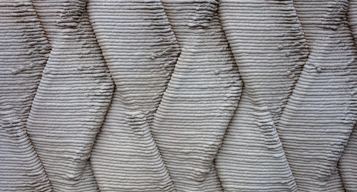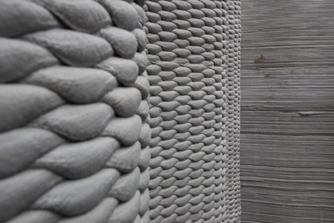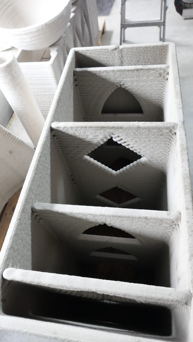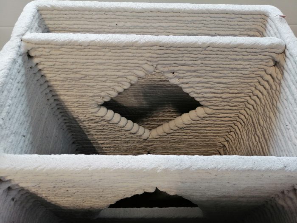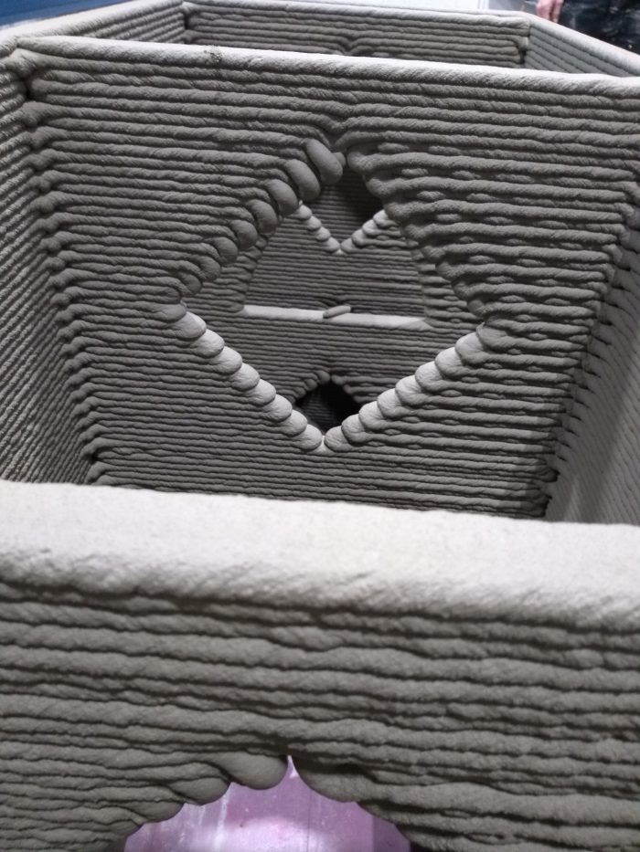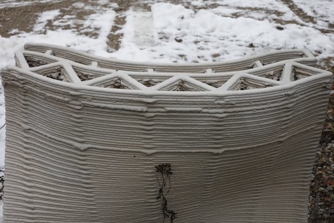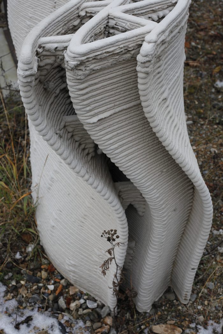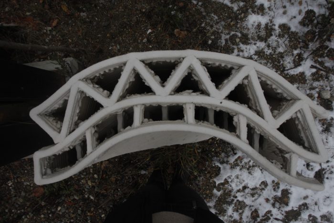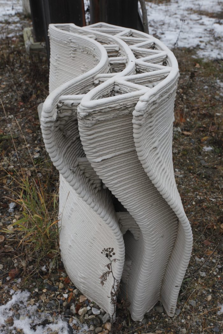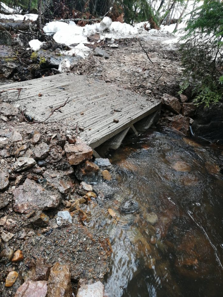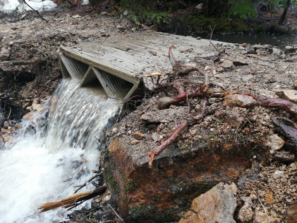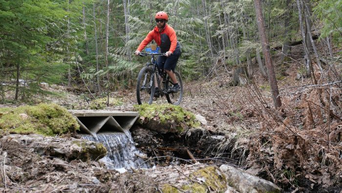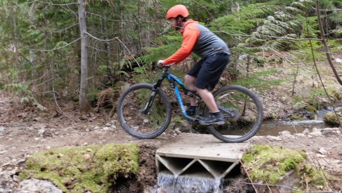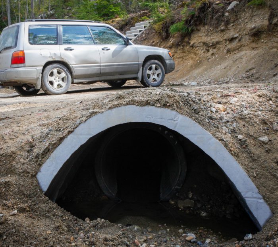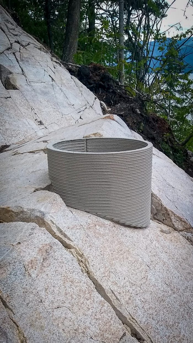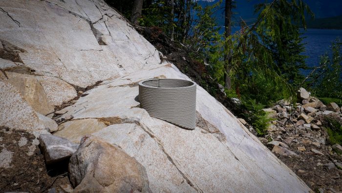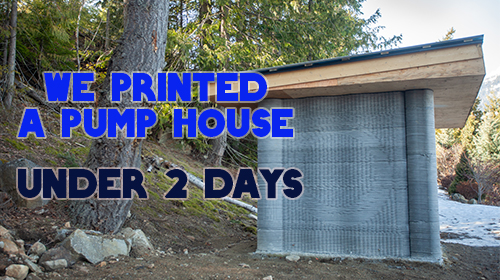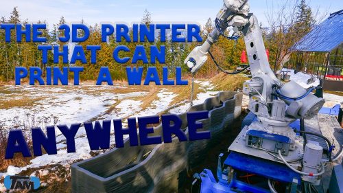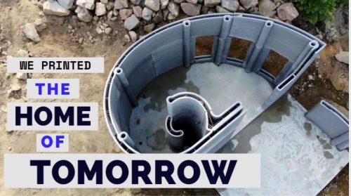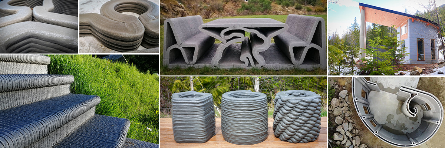
-
Fibonacci House
In designing our first printed building we wanted to pay homage to the beauty found in nature while also showcasing the flexibility of the additive manufacturing methods of 3DCP.
Enjoy this short teaser about the first 3D Printed House in Canada
Click HERE for the video!
View the photo gallery below to see how the printing of the Fibonacci House progressed.
-
Tilikum Mobile Printer
Travelling to remote locations and printing in-situ has never been this easy. We named Tilikum after the famous killer whale, nomen est omen as they say, Tilikum is fast, efficient, does not fail to impress us with its consistent print quality.
Enjoy this short video that showcases how Tilikum operates in its natural environment.
Click HERE for the video.
View the photo gallery below to see how we printed a retaining wall with our in-situ printer.
-
Rapidly Deployable Buildings
Twente’s rapid building strategy is based on printed interlocking wall units that can be quickly combined into durable concrete buildings with excellent thermal properties.
We made a short video to show you the most important moments of printing and placing the building.
Click HERE for the video!
View the photo gallery below to see how we printed and placed this pump house.
-
Efficient 3DCP Walls
3DCP technology allows for the design and construction of exterior and interior walls that are solid, soundproof, and weatherproof. Construction is efficient; it does not require any formwork and is not labour intensive.
Low thermal conductivity
3DCP technology allows for creative solutions to build efficient designs that reduce thermal conductivity of walls. The technology allows for reduction of the contact points between the exterior and interior surface of the walls by creating cavities that can be filled with insulation materials that reduce thermal bridging.
Low noise transmission (soundproof)
The structure of 3DCP constructed walls reduce the transmission of vibrations between the outer surface and interior surface of walls. Concrete is a high-density material that naturally does not vibrate much. The small contact points between the outer and inner surface of typical 3DCP walls also reduces the transmission of vibrations between the surfaces and makes for a quitter interior.
Built-in conduits:
The technology allows for easy integration of cavities and structures that can be used as conduits for electrical wiring, water pipes and HVAC systems.
Reinforcements:
The technology allows for integration of cavities that can be filled with structural steel and concrete to support the roof or other floors.
Fireproof:
Concrete is a proven fire-resistant material and is frequently used to protect steel columns and beams in high rise buildings to make them more fire-resistant.
It is a bit long BUT does showcase the MANY advantages of 3DCP walls over standard multi-component walls used in most buildings today.
-
Urban Furniture
Forget the boring bench design that you have seen million times before. With 3D Concrete Printing Technology we can create the design and the features that fit right into the environment.
Click HERE for the video!
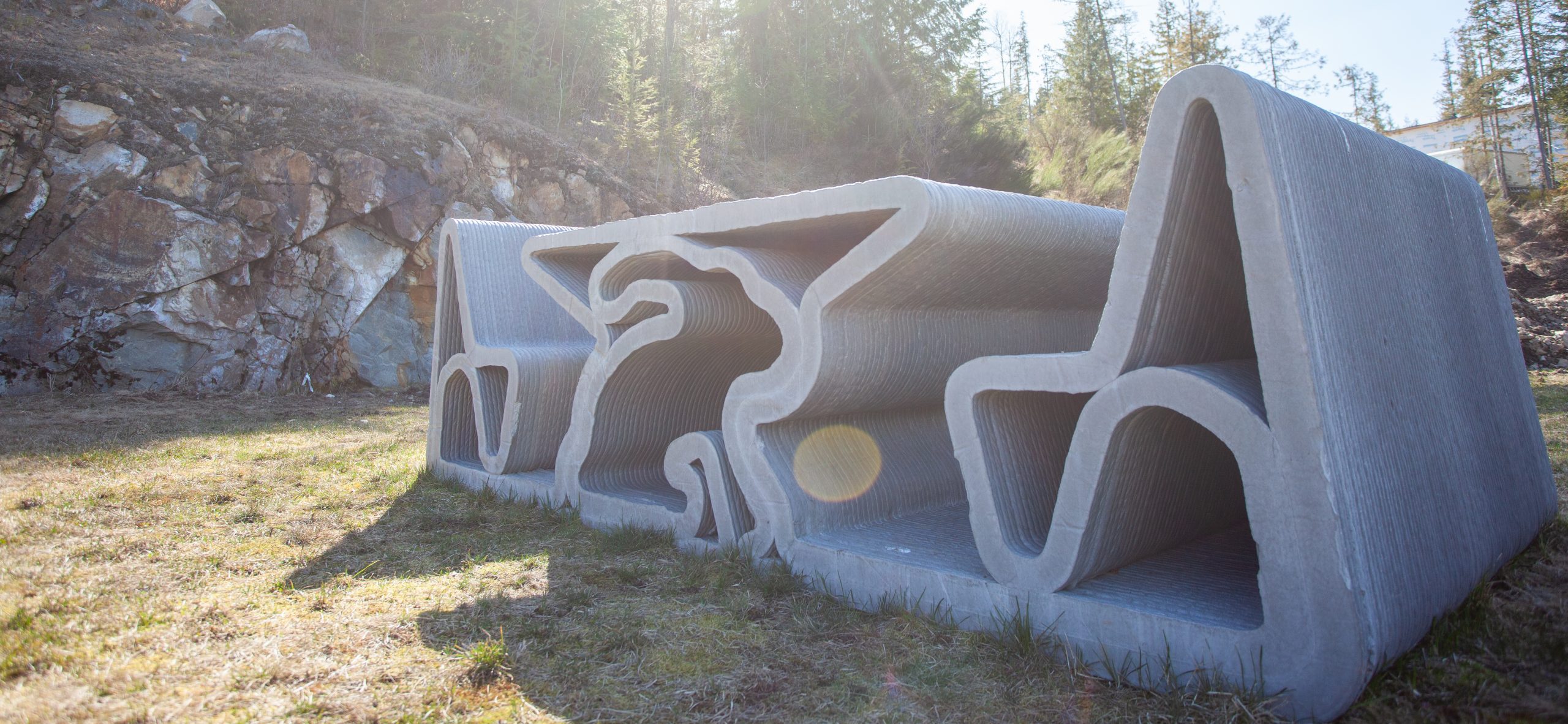
View the photo gallery below to see how we printed the Bunny table and other Urban Furniture pieces.
-
Topography Optimization
Topography Optimization is a digital construction-technology method that will dramatically change how site preparation for home construction can be performed in mountainous and other multi-terrain environments.
This Scan-To-Print technique will eliminate the need for expensive and destructive excavation processes.
-
Staircases
3DCP technology allows for creation of stairs, without formwork, that are adapted to the different slope and elevation of each site.
• Adapted to the site
• Weather resistant
• Sturdy
• Non-slip
We can modify the width, the rise, and the step to suit the terrain.
We can print stairs that fit the site with minimal disruption of the land.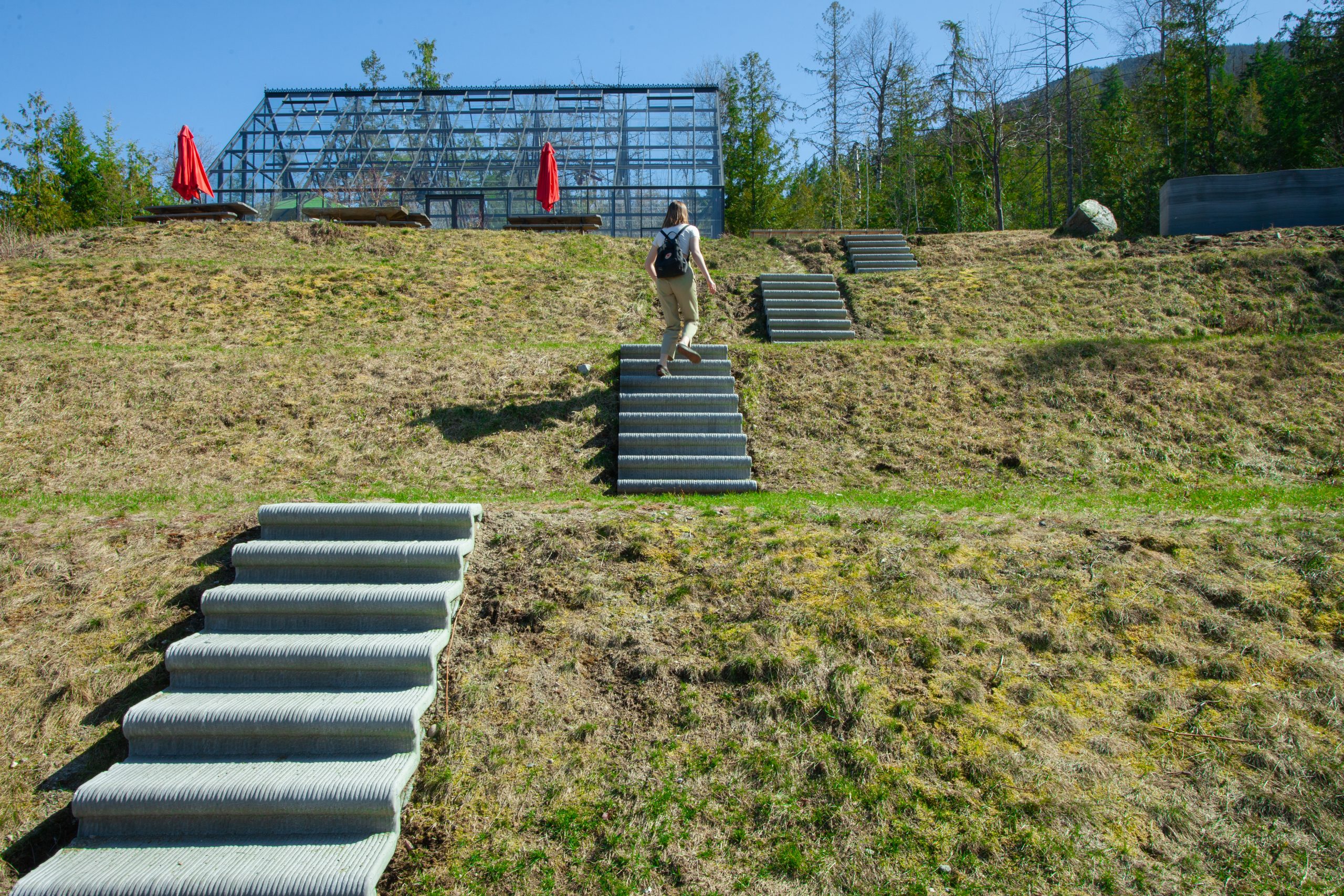
-
Retaining Walls
Retaining walls have been used for millennia to secure ground in sloped landscape. 3DCP technology combined with our Topography Optimization Technology can adapt retaining walls to fit into the existing natural contours of the site with minimal disruption of the land. The technology offers many advantages over conventional construction methods:
• creative
• adaptive
• integrated
• strong
• beautiful
• less waste of materials
We can also print-in special features like flower boxes, water basins, or waterfalls right into the walls or stairs.
-
Facade Panels
3DCP technology allows for creation of free-form elements without the need form expensive and cumbersome formwork. The technology allows for creative designs that can be easily fabricated to suit any building style and site Your imagination is the limit.
Panels of different size and different forms can be fabricated to create interesting and sturdy façade panels that are weatherproof, soundproof, and fireproof. Panels can be easily affixed to buildings with conventional anchor points.
-
Wall Textures
3DCP technology allows for unlimited designs and forms of texture and shapes of walls and other architectural features.
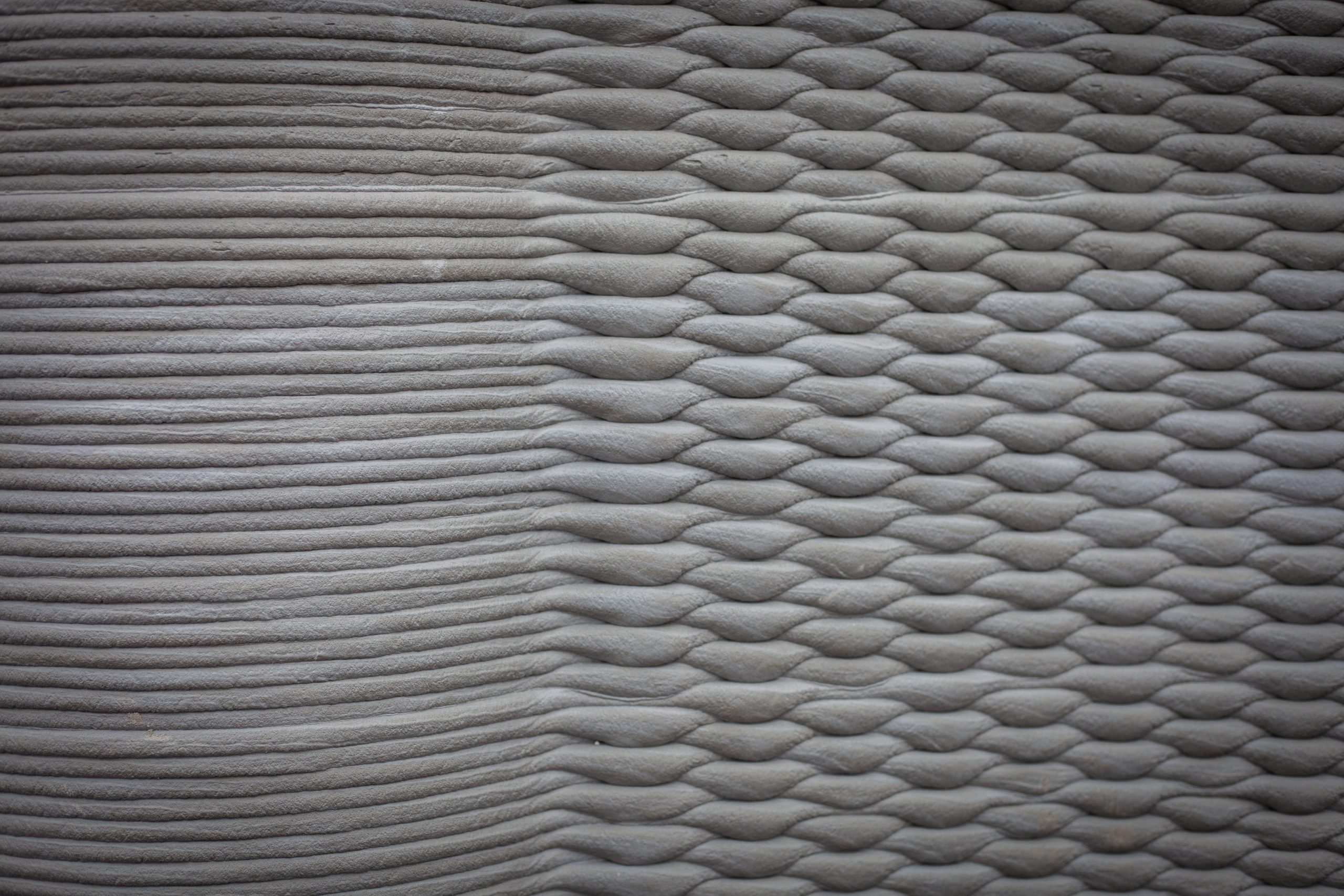
-
Thermal Bridging
3DCP technology allows for creative solutions to build efficient designs that reduce thermal conductivity of walls. The technology allows for reduction of the contact points between the exterior and interior surface of the walls by creating cavities that can be filled with insulation materials that reduce thermal bridging.
Concrete is a high-density material that naturally does not vibrate much. The structure of 3DCP constructed walls reduce the transmission of vibrations between the outer surface and interior surface of walls and makes for a quitter interior.
-
Culverts, Pillar forms and Footbridges
We can design and construct (print) culverts and footbridges to fit in the existing natural environment using our Topography Optimization Technology. Our fit-for-site approach minimizes waste of material and reduces environmental impact on the site.
-
VIDEO GALLERY
